nouveaux produits
Trouver Élevage De Volailles, Poulaillers, Hangar à Volaille dans le répertoire Industry, Reliable Fabricant / Fournisseur / Factory de Chine
Modèle: Steel Structure
Name |
chicken barns |
|
Dimension |
length |
H beam 4000-15000 mm |
thickness |
web plate 6 -32 mm web plate 6 -40 mm |
|
height |
200 -1200 mm |
|
Color |
avalible |
|
size |
according to your requirement |
|
Advantages |
1. lower cost and beautiful outlook 2. high safty performance 3. easy to assemble and disassemble 4.installation with installation of experienced engineer 5. None -pollution |
|
Main componet |
base |
cement and steel foundation bolts |
main frame |
H beam |
|
material |
Q 235 B , Q 345 B our main material |
|
purlin |
C purlin or Z Purlin size from C 120 - 320 , Z 100 -20 |
|
bracing |
X type or other type bracing made from angle and round pipe |
|
bolt |
general bolt and high -strength bolts |
|
roof & wall |
sandwich panel and steel sheet |
|
door |
sliding and rolling door |
|
window |
plastic steel window |
|
surface |
galvanized or painted |
|
sheet |
0.35 -0.6 mm galvanized sheet |
|
accessories |
semi - transparent skylight belts , ventilators ,downpipe and galvanized gutter etc . |
|
Use |
1.workshop , warehouse 2. steel web steel structure 3. steel H beam and H column 4. portal frame products 5. high rise project 6. other steel structure buildings |
|
Packing |
main steel frame with 40 OT roof and panel load iin 40 HQ
|
|
Drawing |
Auto CAD , Sketchup , 3D ETC . |
|
Design parameter |
If you would like to design for you , please offer us the following parameter : 1. length , width , height , eave height , roof pitch etc . 2. wind load , snow load , raining condition , aseismatic requirement etc . 3.demand for wiindow and door 4.insulation material : sandwich panel ( thickness : 50 mm , 75mm , 100 mm etc ) and steel sheet . 5. crane : do you need the crane beam inside the steel structure and its capacity 6. other information if necessary |
|
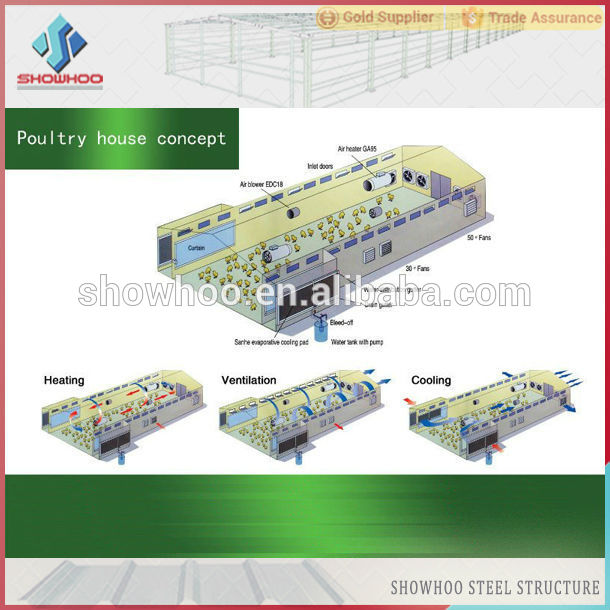
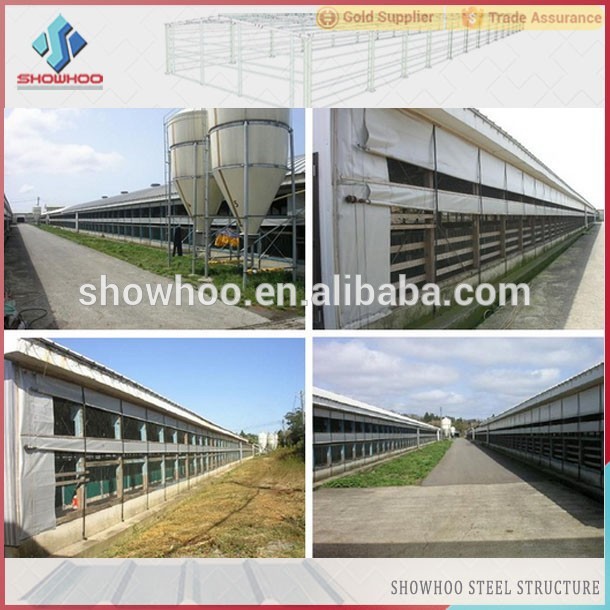
Multi-application |
Workshop, warehouse, storage, chicken house, hangar, garage, etc. |
Installation |
fast build and easy install with the installation drawings. Also, we will supply all technical support during installation and after-sale service as per your require. |
Wide span |
single span or multiple spans, the max span clear distance is 36m, without middle columns. |
Low cost |
unit price range from FOB USD35 to USD70 per square meter according to customer’s request. |
service life |
galvanized steel frame more than 50 years. painted steel frame more than 30 years |
Other characteristics |
environmental protection, stable structure, earthquake resistance, water proofing, and energy saving |

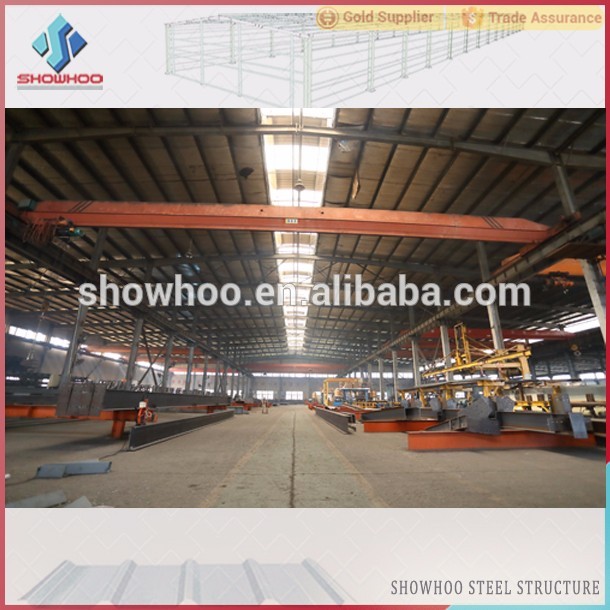
Size |
Length* Width*Height (eave height) |
Local climate |
wind speed(km/h),Snow load(kg/m2), rain load |
Wall and Roof |
Steel Sheet or Sandwich Panel (insulation material)? |
Door and Windows |
Size and Quantity? Sliding door or rolling door, aluminum or PVC windows? |
Other needs |
Gutter, Down Pipe, Skylight Panels, Fan? |
Crane |
if have, pls tell me the crane span, crane lift height, max lift capacity |
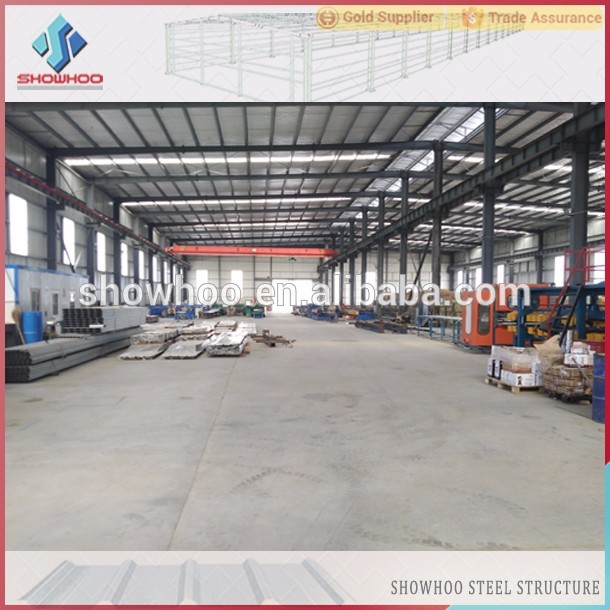


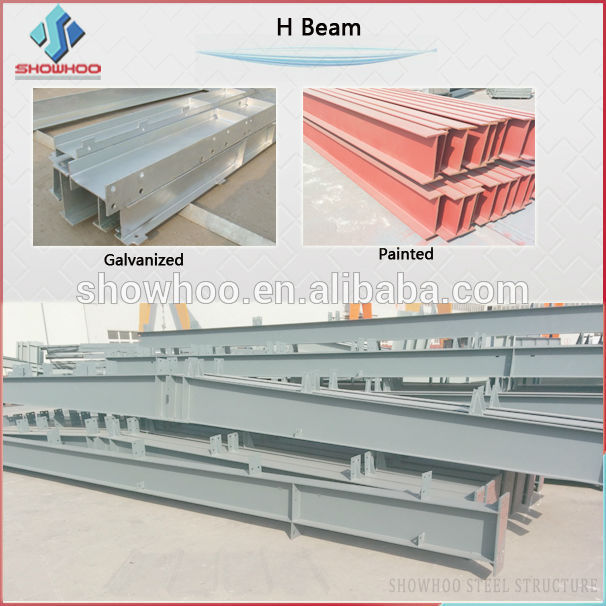

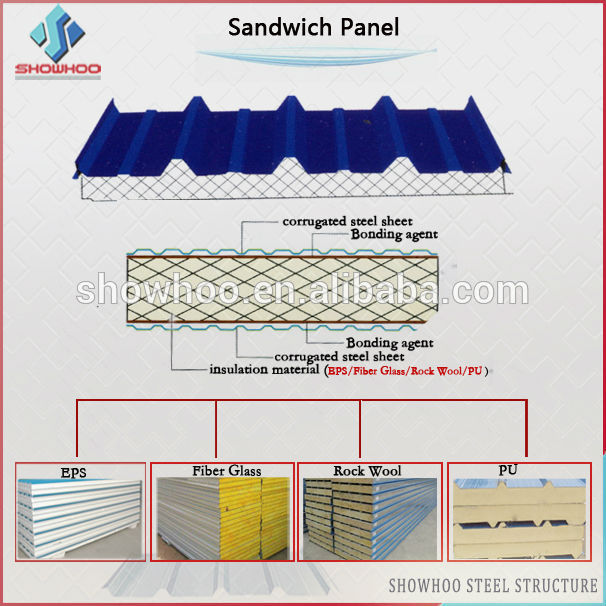


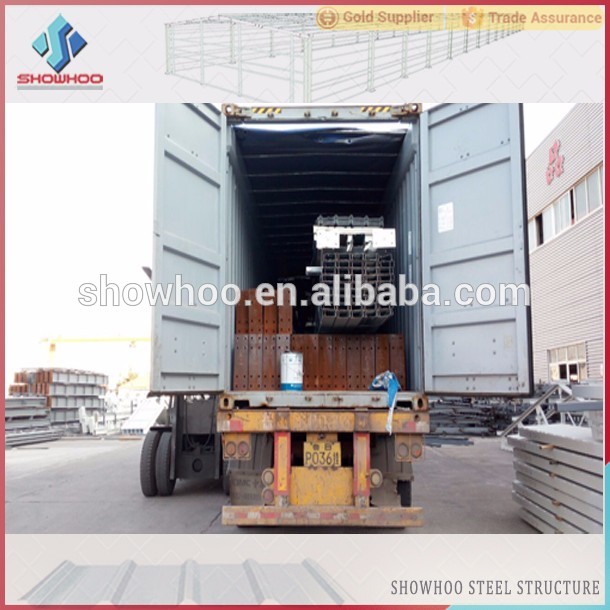
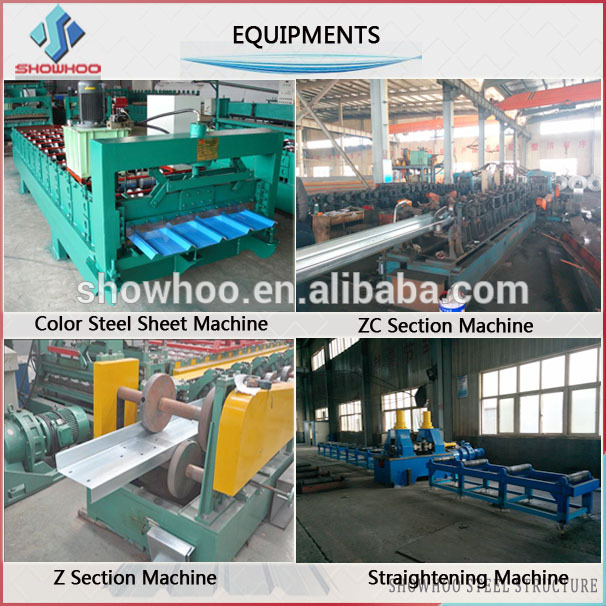
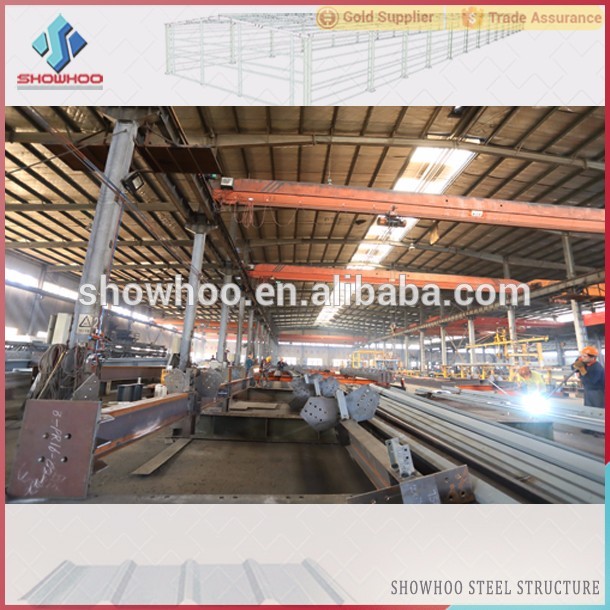
| Company Name | Qingdao Showhoo Steel Structure Co.,Ltd |
| Contact Person | Penny Zhang |
| Telephone/WhatsApp/Viber | 0086-18653260698 or 86-18353209790 |
| pennyzhang(at)showhoo.com.cn | |
| Skype | wendy.zhang983 |
| Website | http://showhoo.en.alibaba.com |
| 18653260698 |
Groupes de Produits : Hangar à volaille